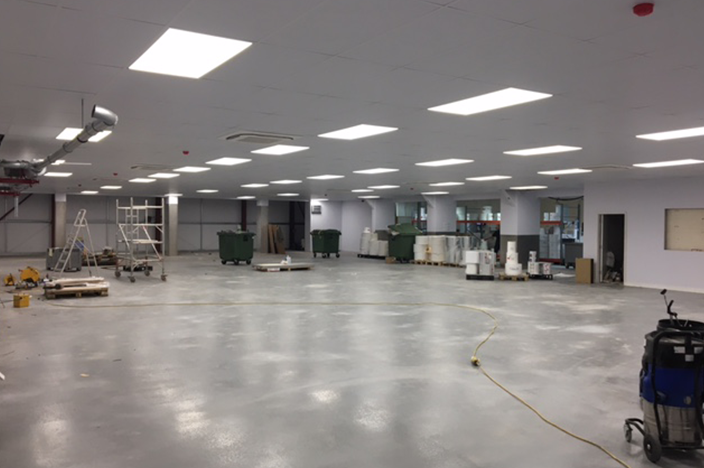
Springfield Solutions
Client – Thompson Construction
Size – 516m2
When a local business found they had outgrown their existing work space our client, Thompson Construction, were given the task of creating extended facilities. An existing warehouse adjacent to their factory was an ideal location, but was by no means fit for purpose in it’s current state.
Working closely with our client, BEE Interiors Limited supported the transformation from an industrial warehouse into a bright, safe, practical and, most importantly, hygienic working environment. Our experienced team installed:
Metal Stud Partitions
Bulkheads
500m2 of suspended ceiling grid and hygienic ceiling tiles
Not only was a great project to be involved with, it was completed on time and well within budget.
Find out more about this project here.

